Every project we deliver is more than a structure — it’s a forward-thinking solution shaped by purpose, driven by design, and built to last. From public spaces to strategic infrastructure, our work reflects a vision for a better tomorrow.
We don’t measure our success by square meters or budgets — we measure it by how spaces function, feel, and evolve over time. Each project is a reflection of our belief that architecture and engineering must serve people first, shaping environments that are responsive, responsible, and refined.
About Us We lead projects from concept to completion — combining architecture, engineering, and site oversight in one seamless process.
Every design decision responds to real-world needs, local conditions, and long-term goals — never generic, always intentional.
We shape environments that are not only beautiful but functional, efficient, and built to elevate how people live, work, and interact.
Our projects are not just designed to impress — they’re designed to perform. Whether we’re reimagining a border crossing, a public garden, or a national conference hall, we ensure that every line we draw and every structure we supervise contributes to a broader narrative of progress and place.

A reimagined gateway blending national identity and modern security — designed for clear access, organized flow, and a lasting first impression.
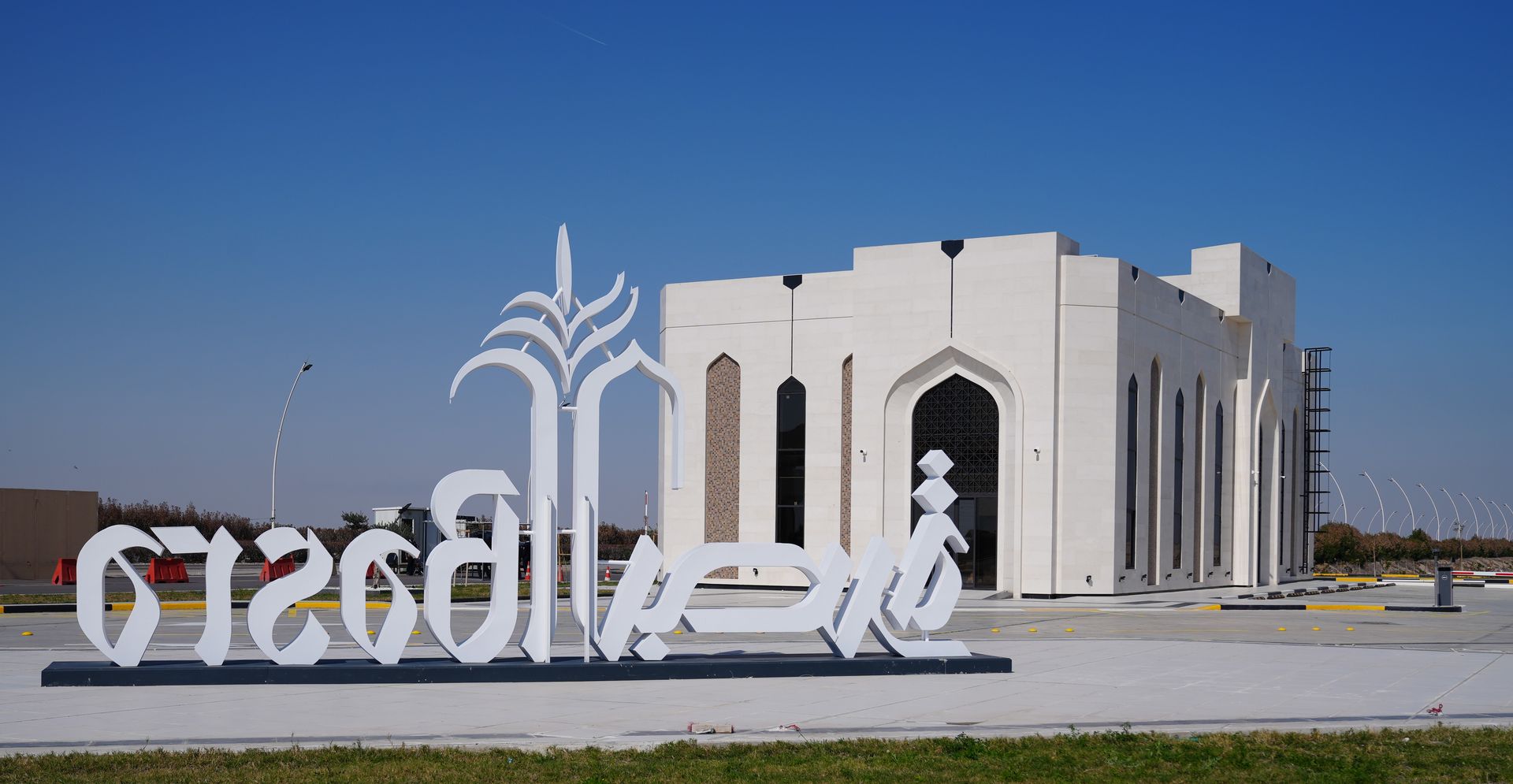
A secure, purpose-built facility designed for efficient screening and controlled access, blending functionality with streamlined circulation.
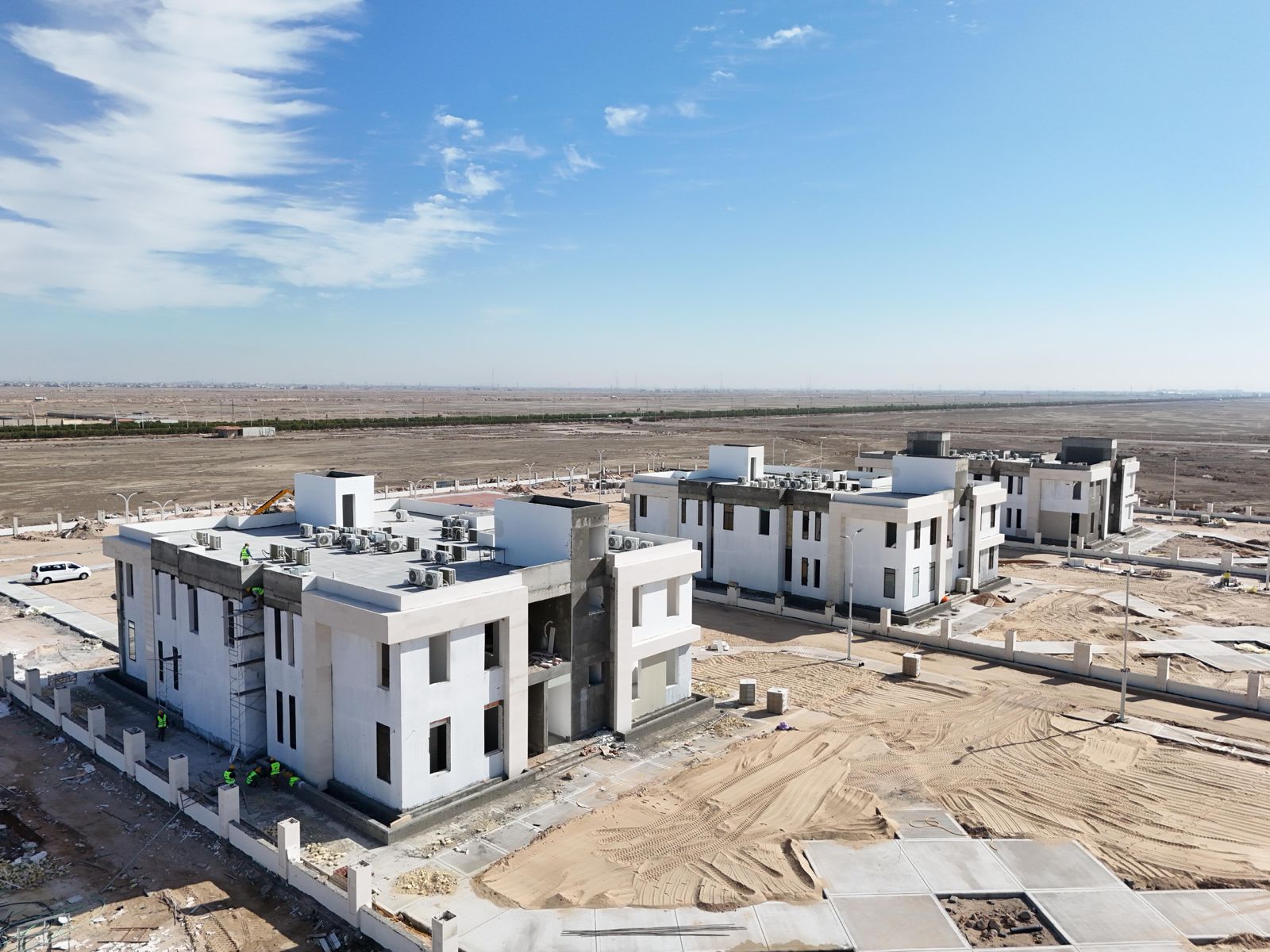
Strategically positioned control and surveillance units — designed for durability, efficiency, and full integration within the airport’s operational network.

A fully refurbished terminal interior enhancing circulation, lighting, and comfort — elevating the travel experience for all passengers.
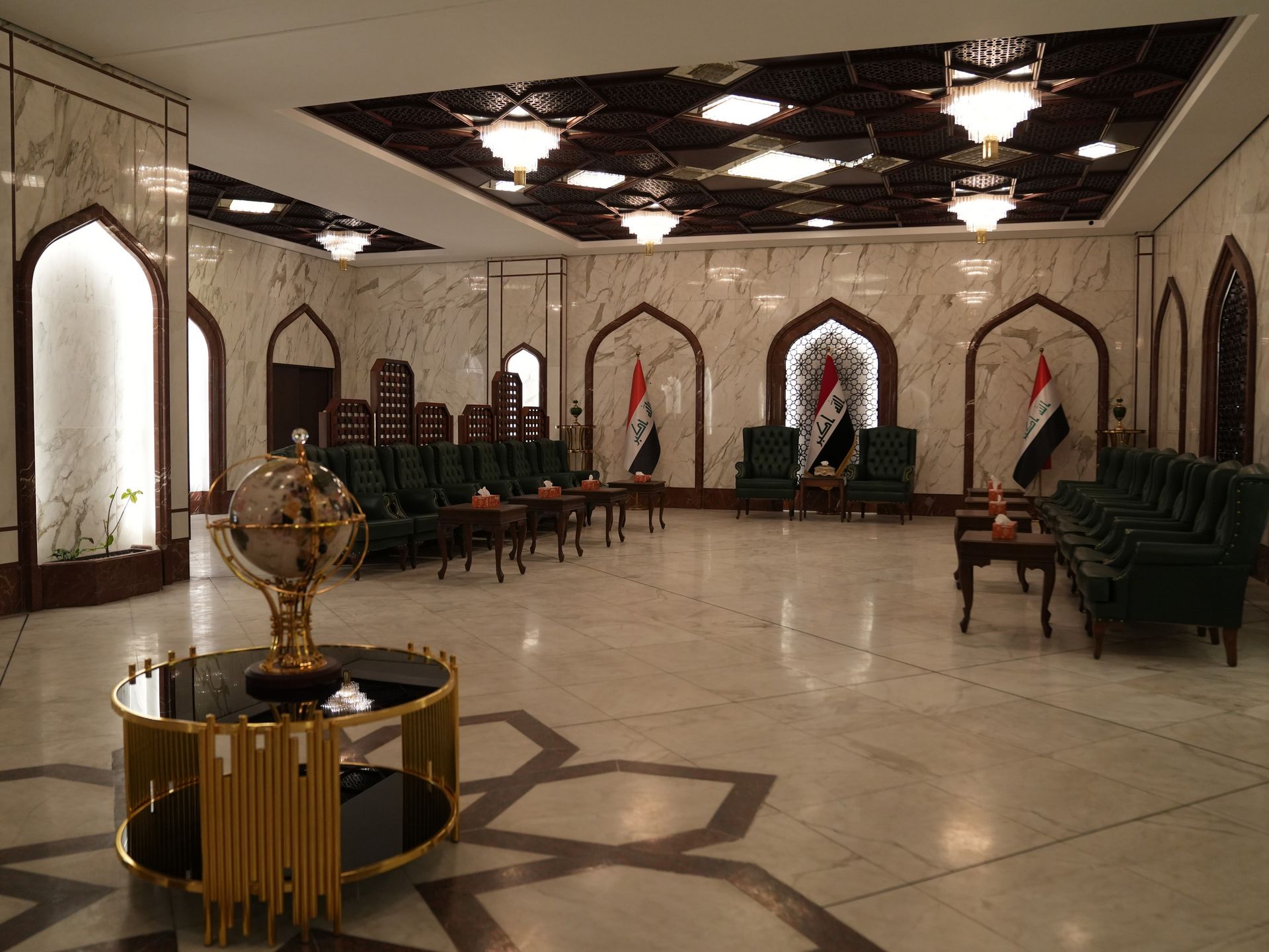
A refined, private space redesigned with modern finishes and ambient comfort — offering a premium experience for distinguished travelers.
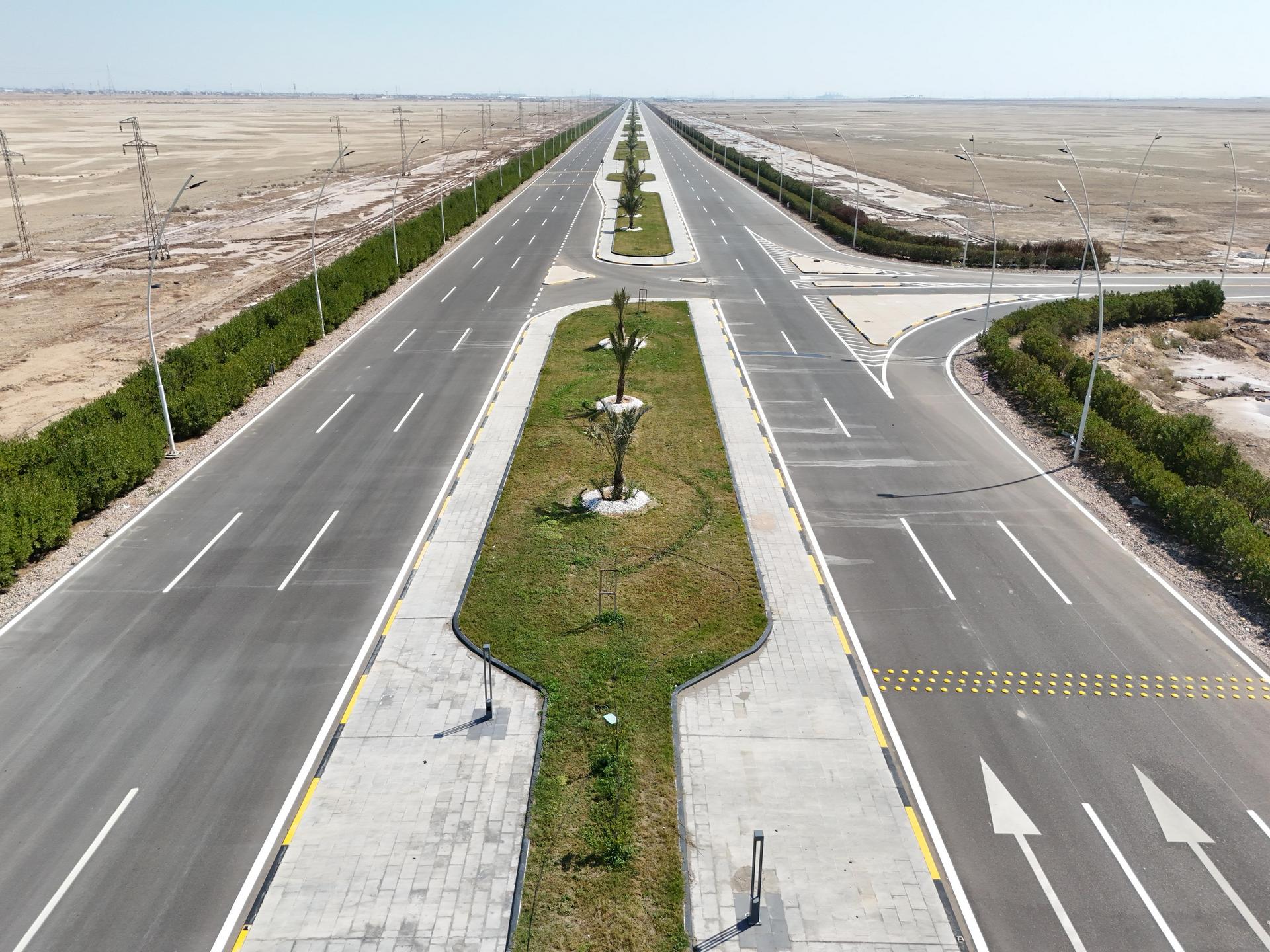
A green, linear corridor featuring native plants and ground lighting — creating a welcoming visual approach along the airport’s main road.
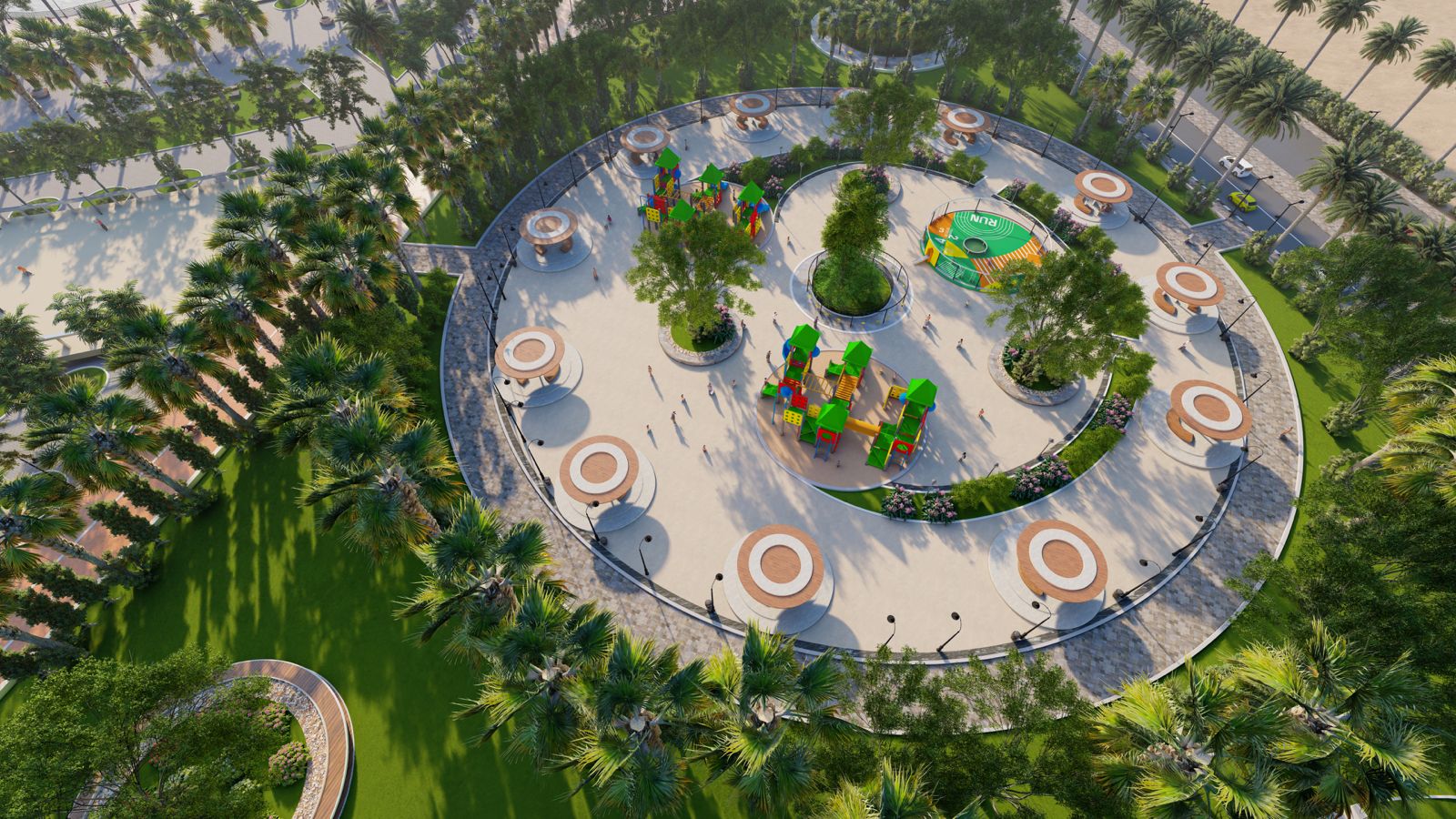
A symbolic urban pocket transformed into a landscaped gateway — blending greenery, seating, and civic presence at the airport entrance.
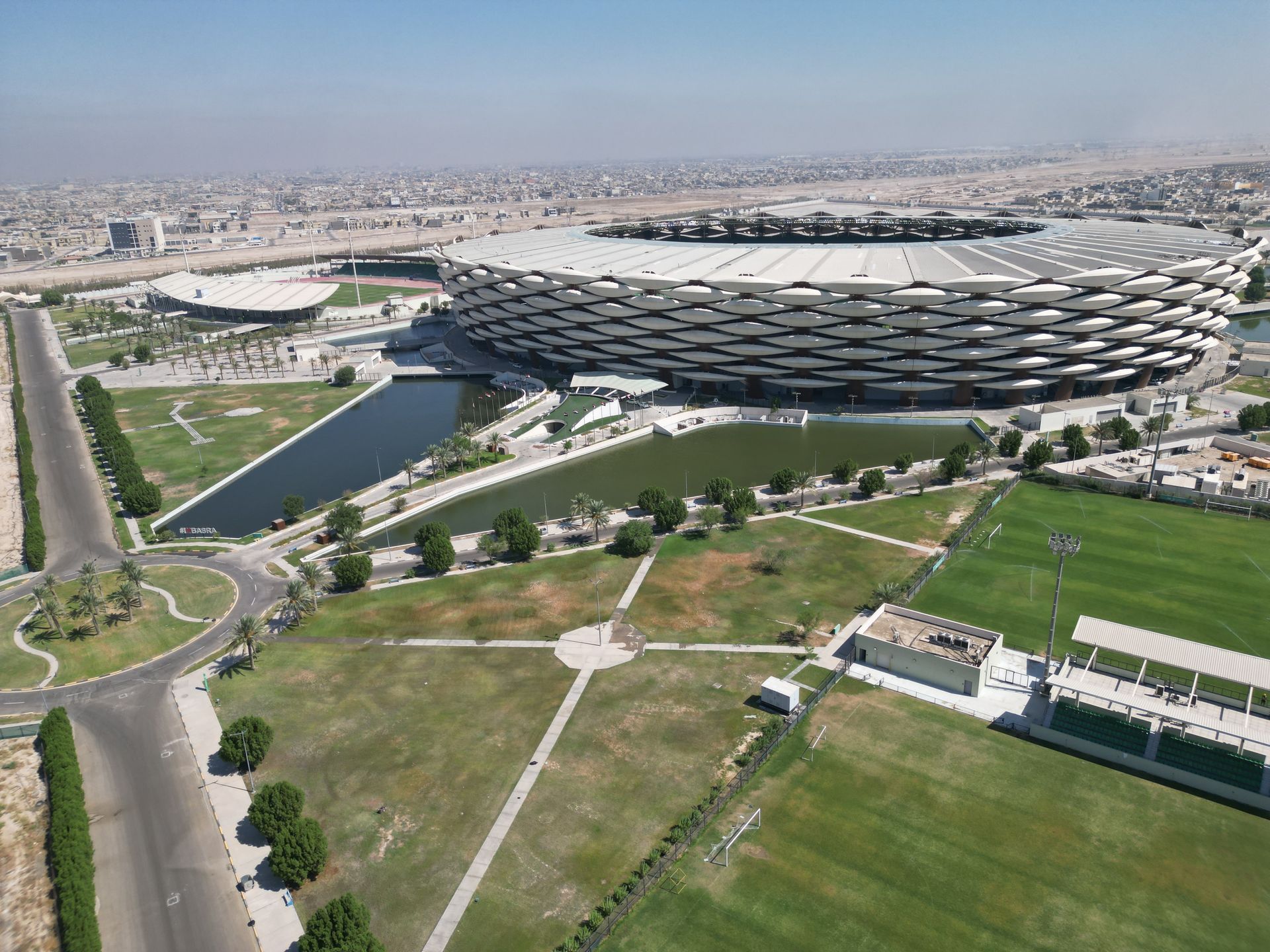
A revitalized national landmark featuring upgraded façades, VIP zones, and athletic grounds — merging architectural precision with pride in place.
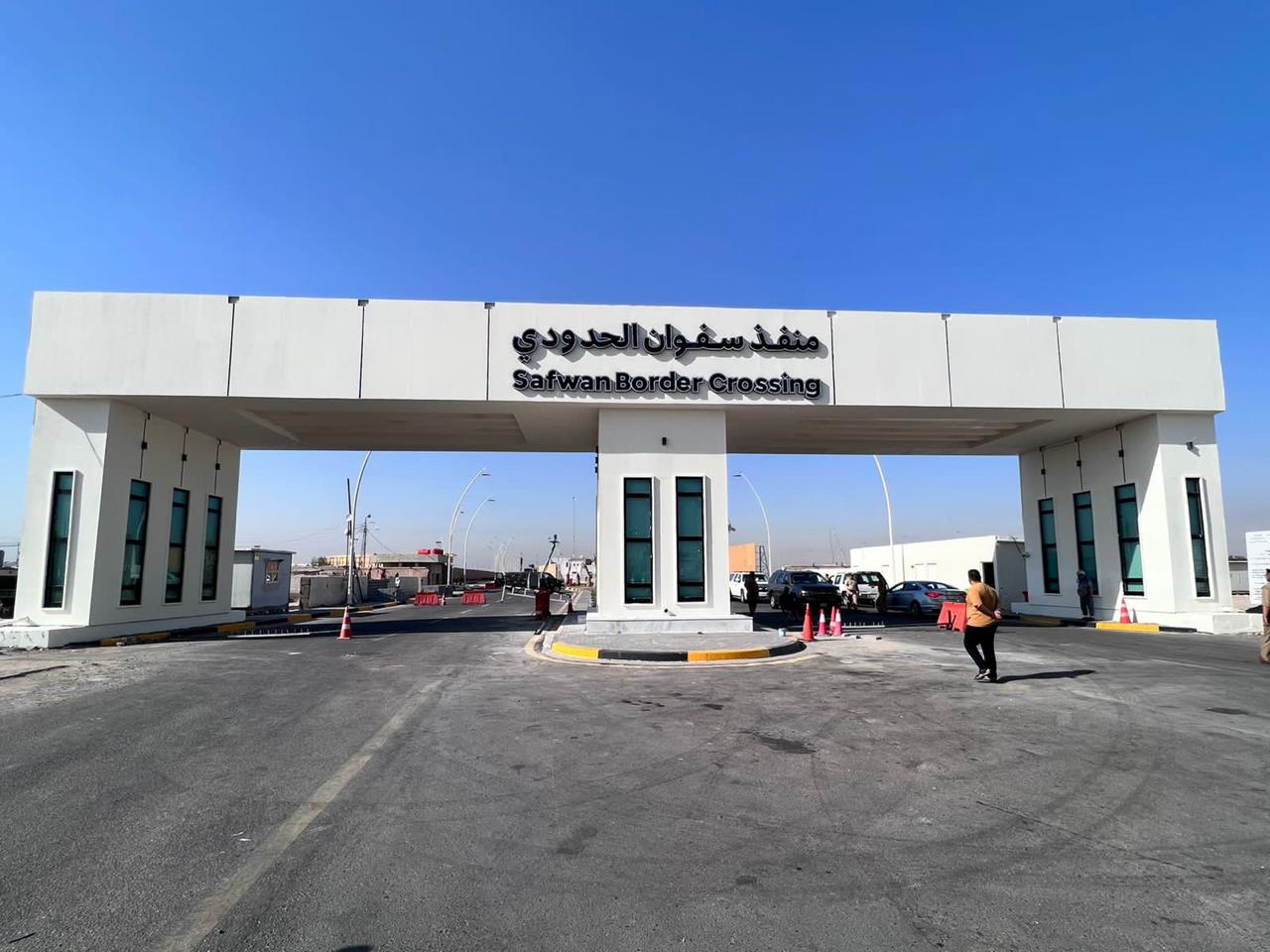
A modernized land gateway enhancing circulation, inspection, and infrastructure — transforming cross-border movement with clarity and control.
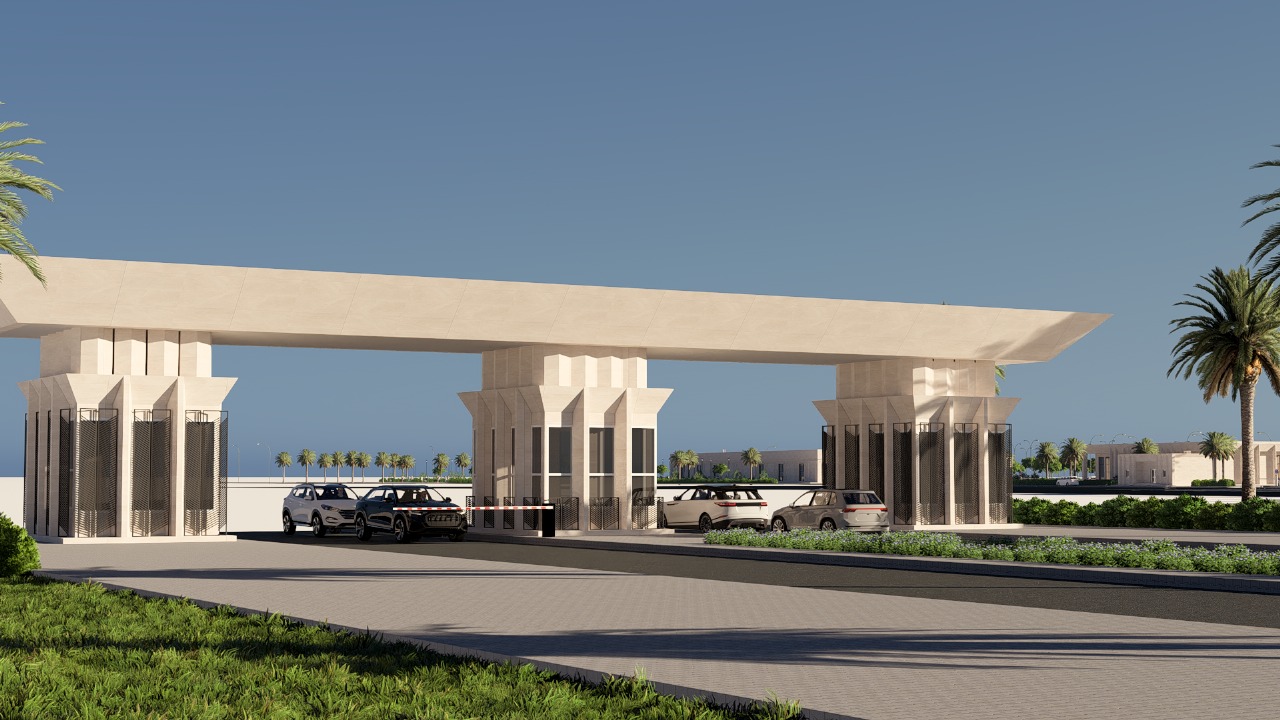
A reengineered transit hub designed to streamline freight and passenger flow — combining functionality, security, and regional connectivity.
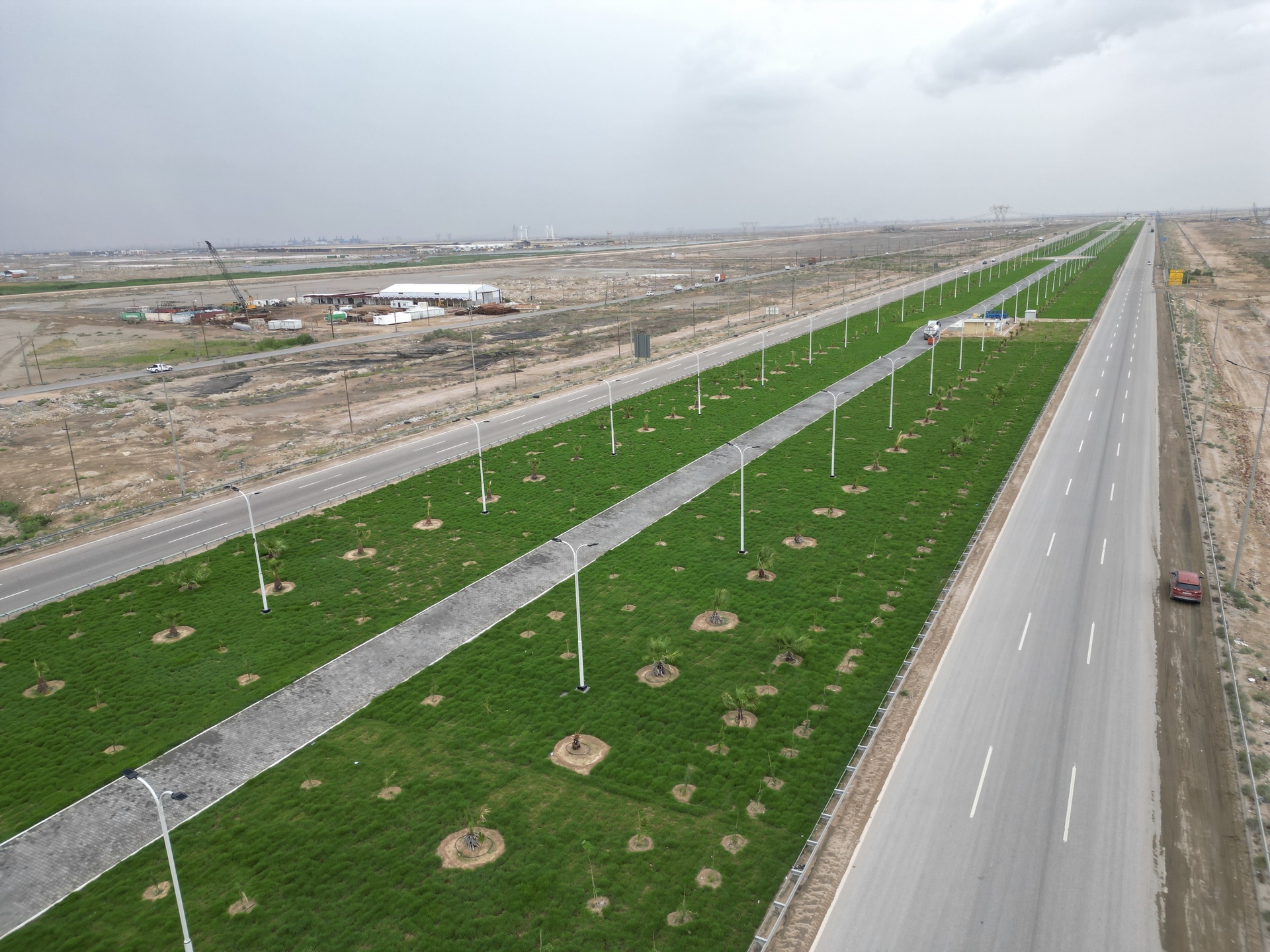
A green urban corridor revitalizing a key gateway — featuring landscaped medians and a 730,000 m² nature reserve designed for ecological impact and civic pride.
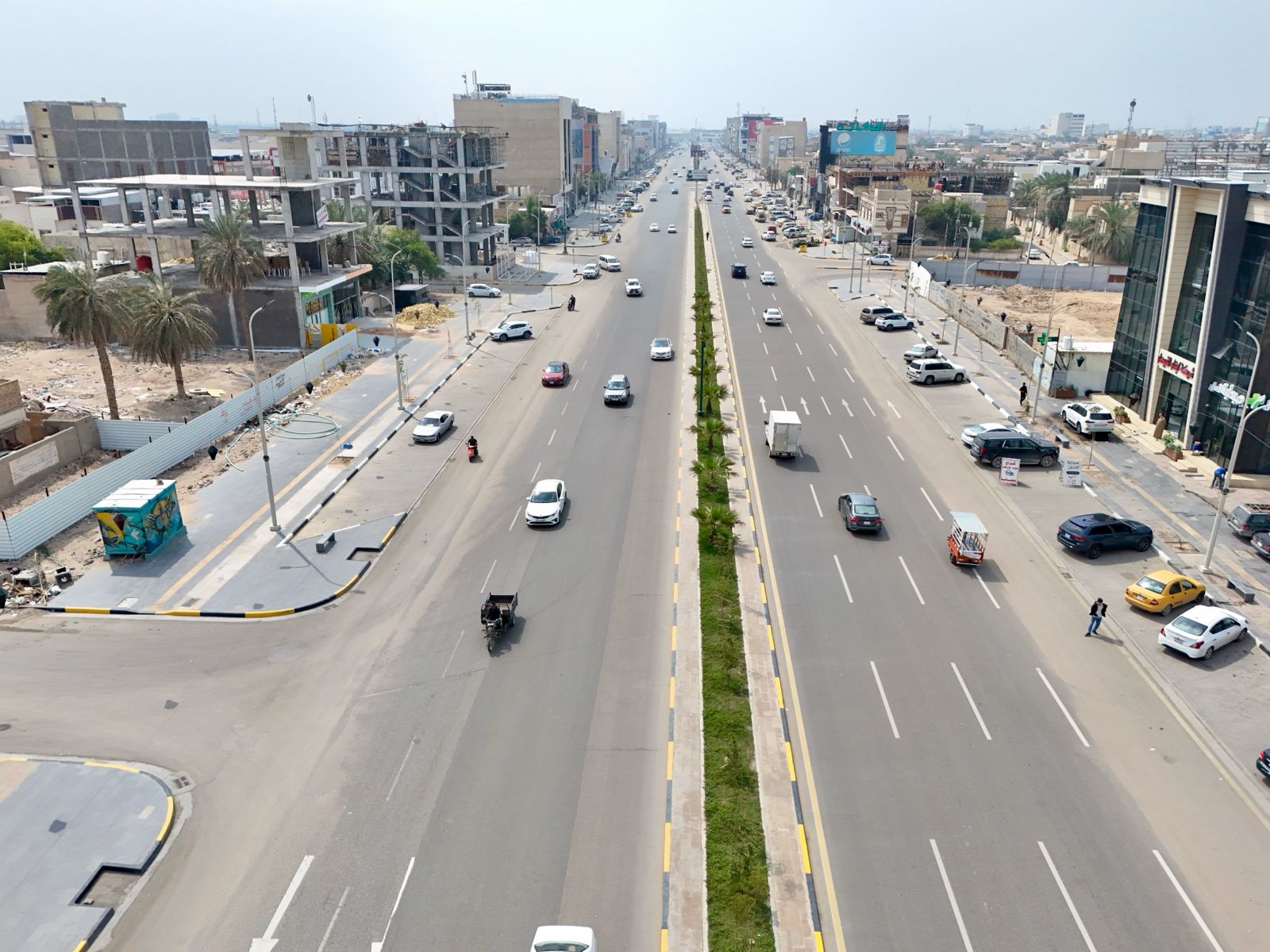
A restructured urban artery enhancing road flow, sidewalks, and storm drainage — seamlessly integrated into the surrounding neighborhood fabric.
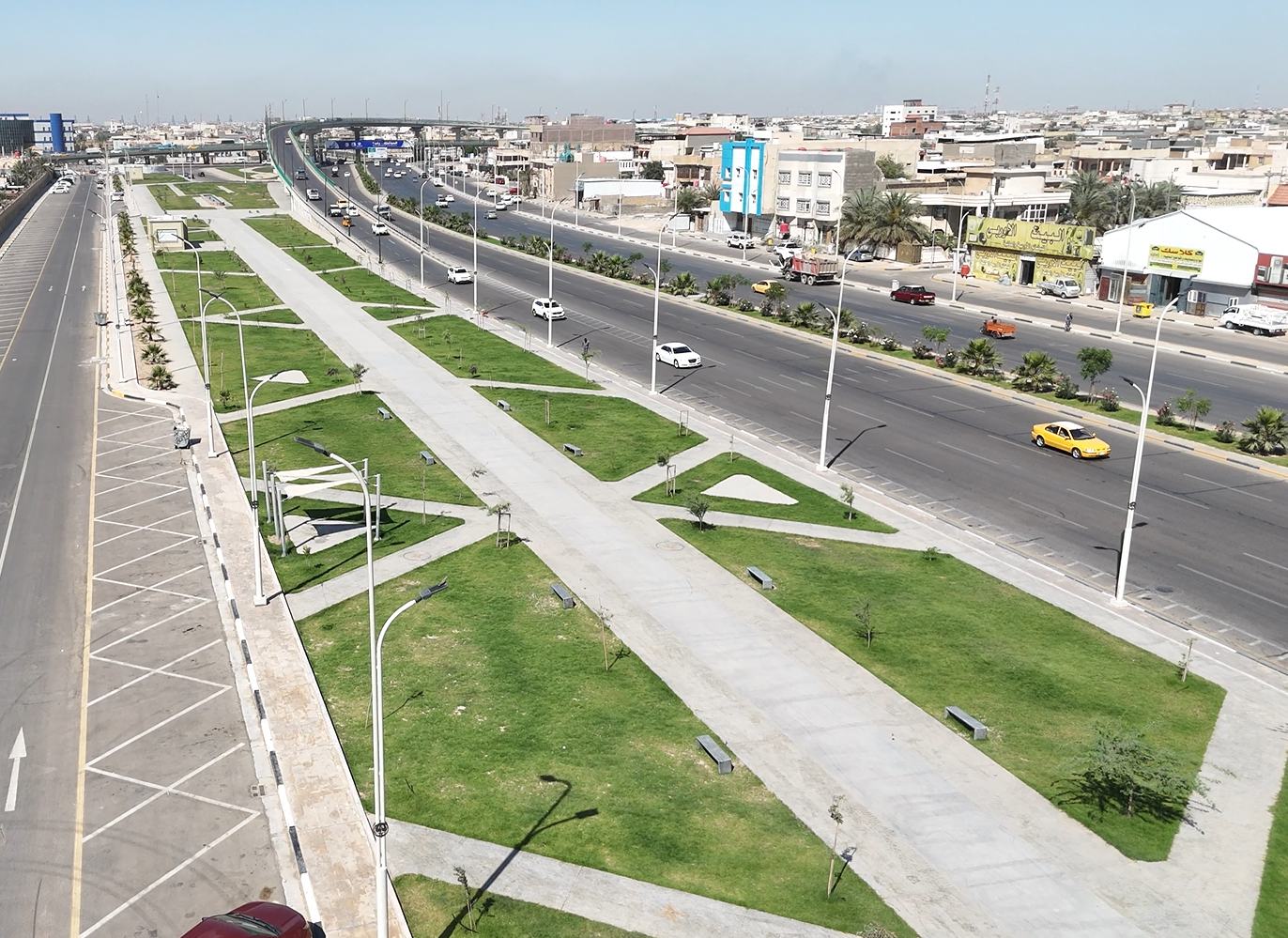
An upgraded civic corridor featuring renewed infrastructure, organized pedestrian access, and landscaping that enriches community connectivity.
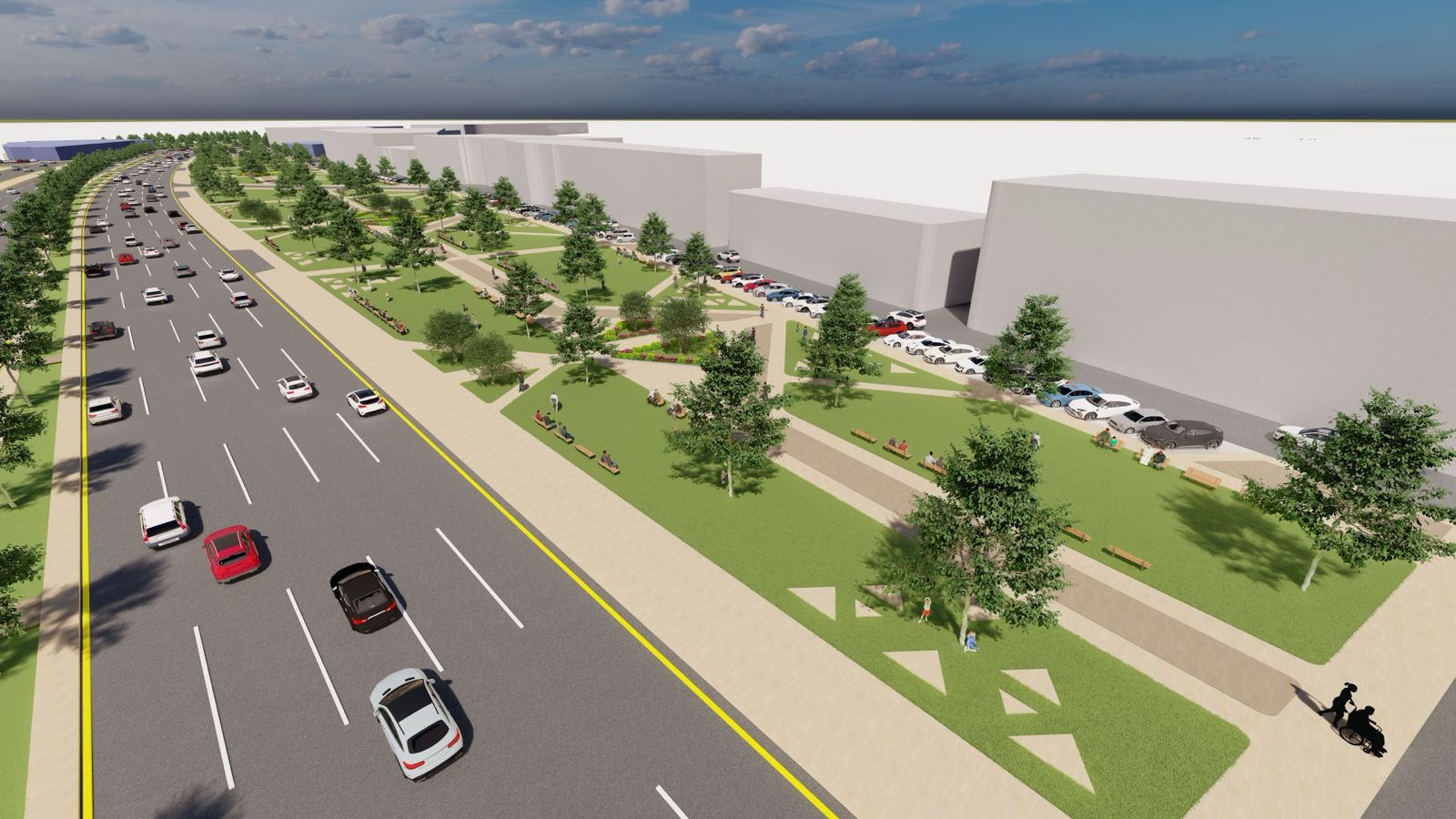
A revitalized urban link cleared of encroachments and redesigned for smooth traffic, pedestrian safety, and aesthetic harmony.
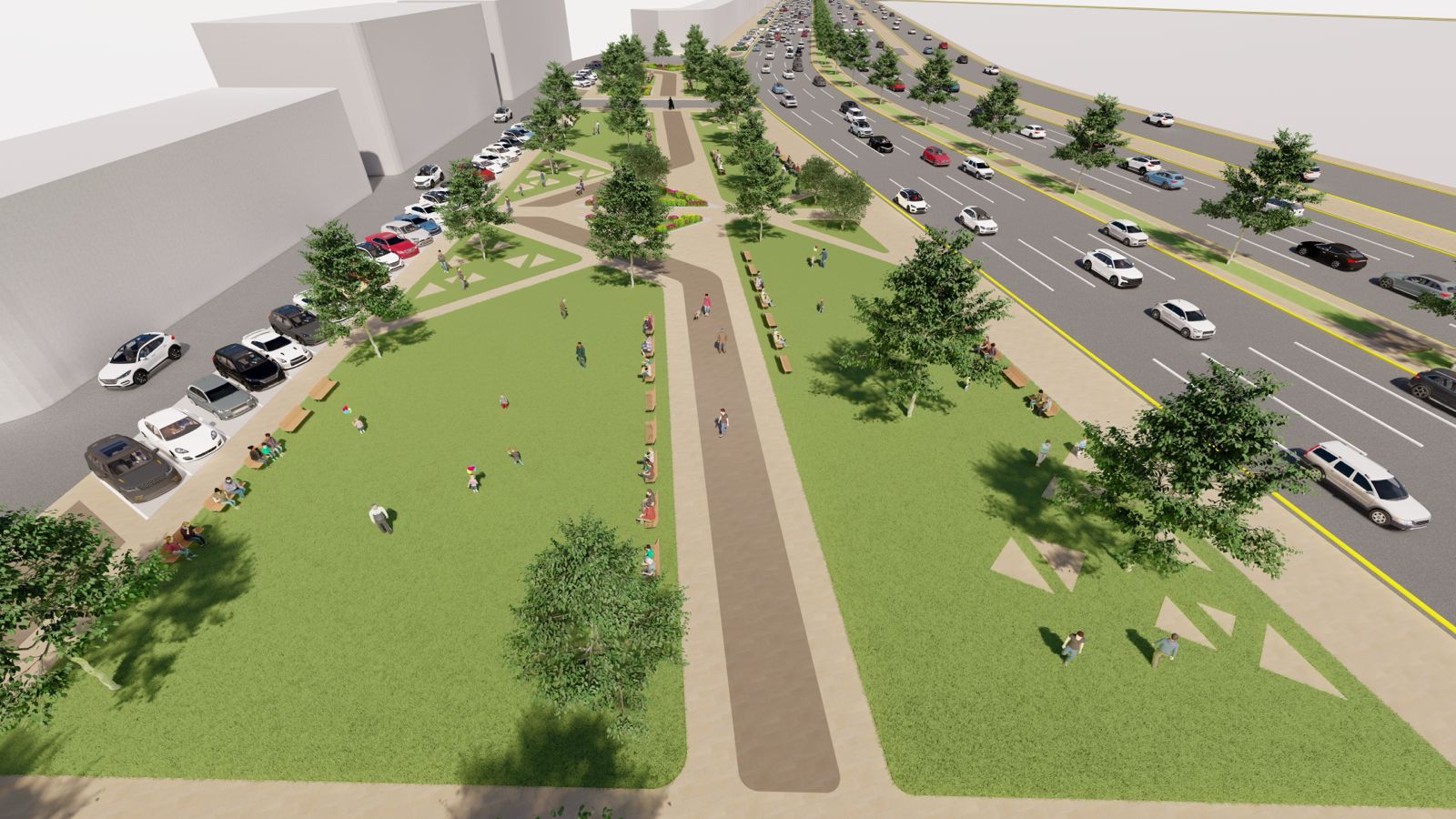
A welcoming neighborhood park featuring shaded seating, walkways, and native landscaping — designed as a serene urban retreat for the community.
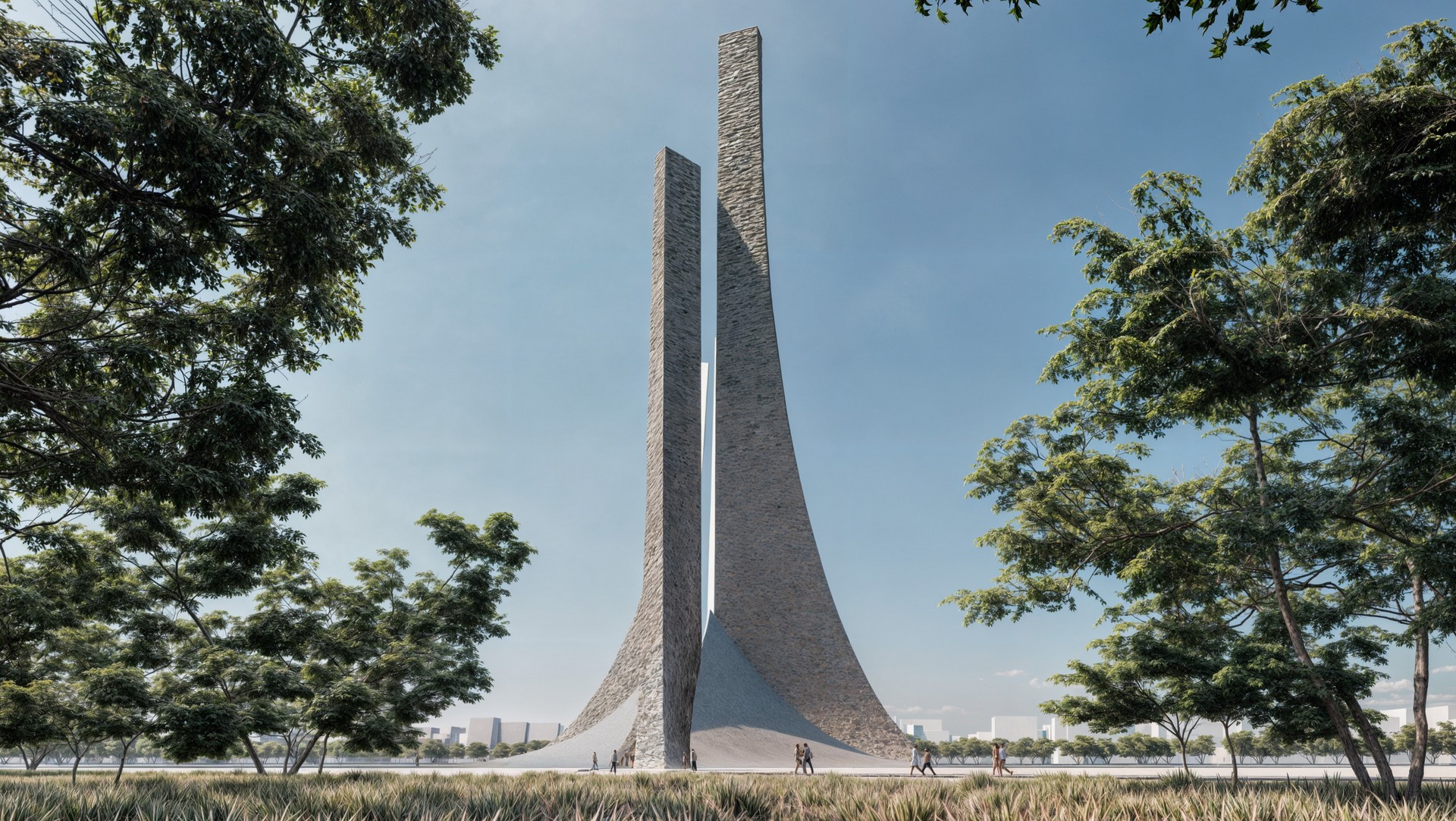
A civic green space reimagined with a memorial tower, lush landscapes, and public amenities — honoring Basra’s heritage while enriching urban life.
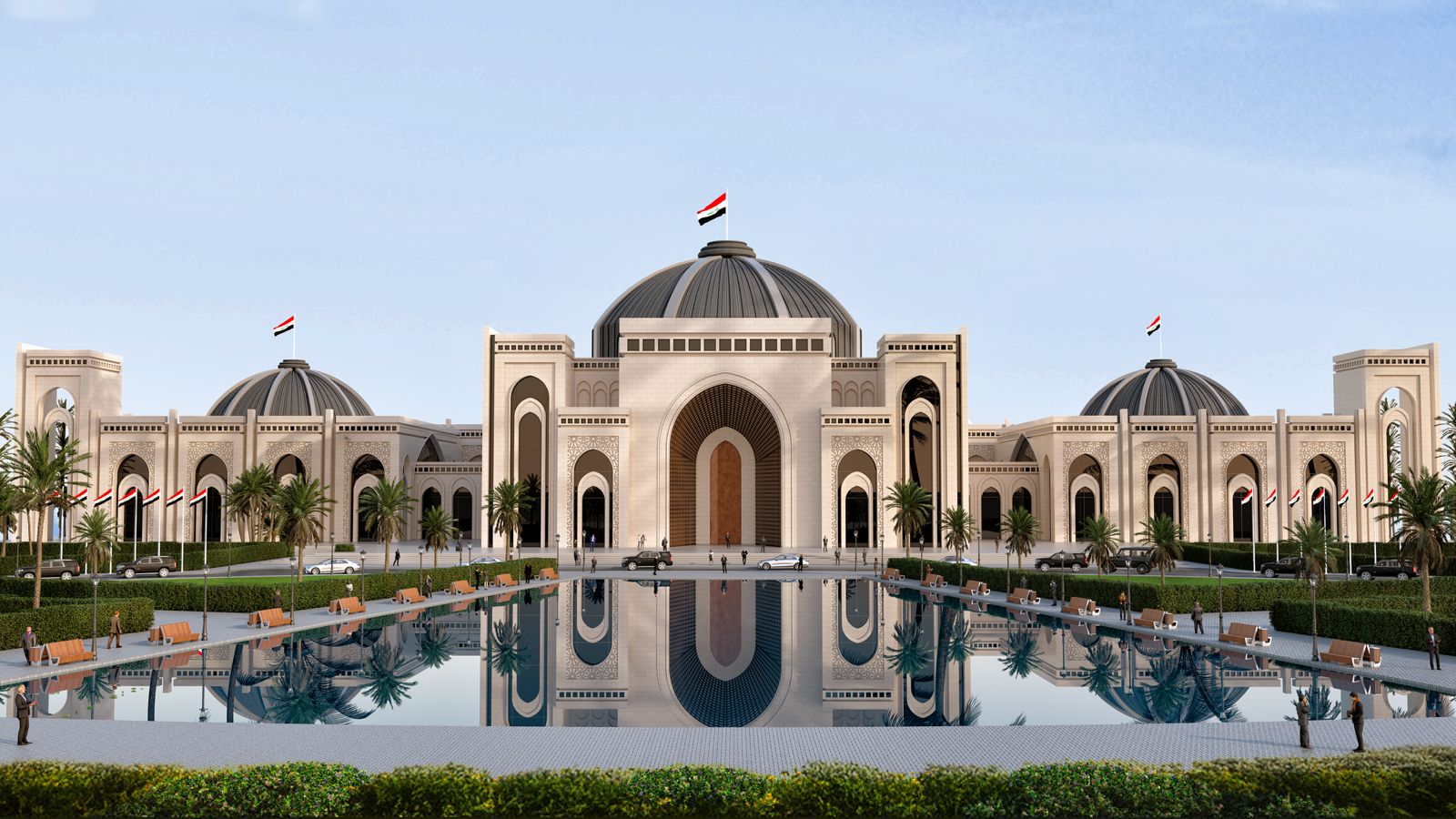
A landmark governmental venue designed for official events and diplomacy — combining architectural formality with functional elegance.
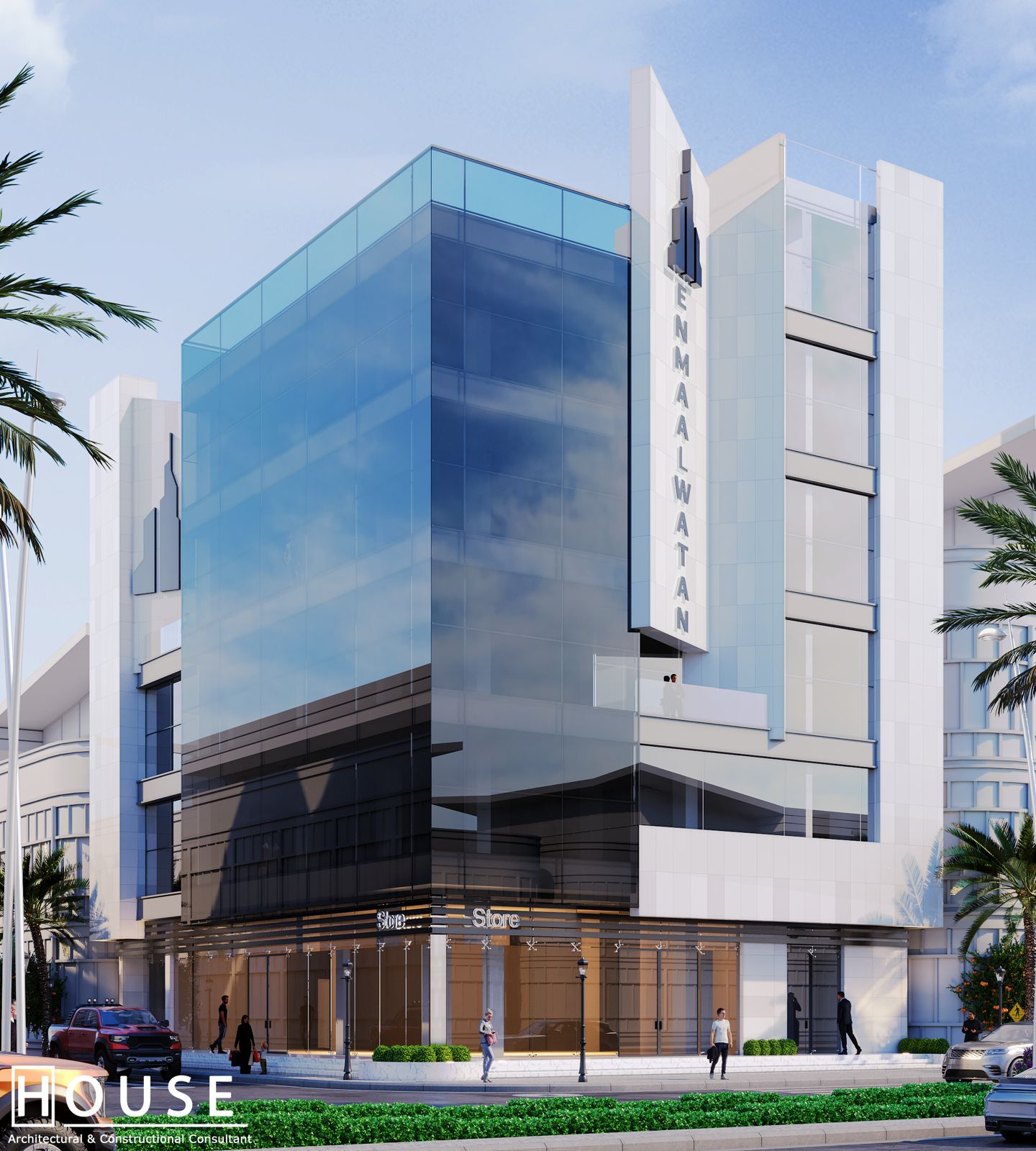
A modern corporate facility designed with clean lines and efficient layouts — reflecting the company’s identity and operational clarity.
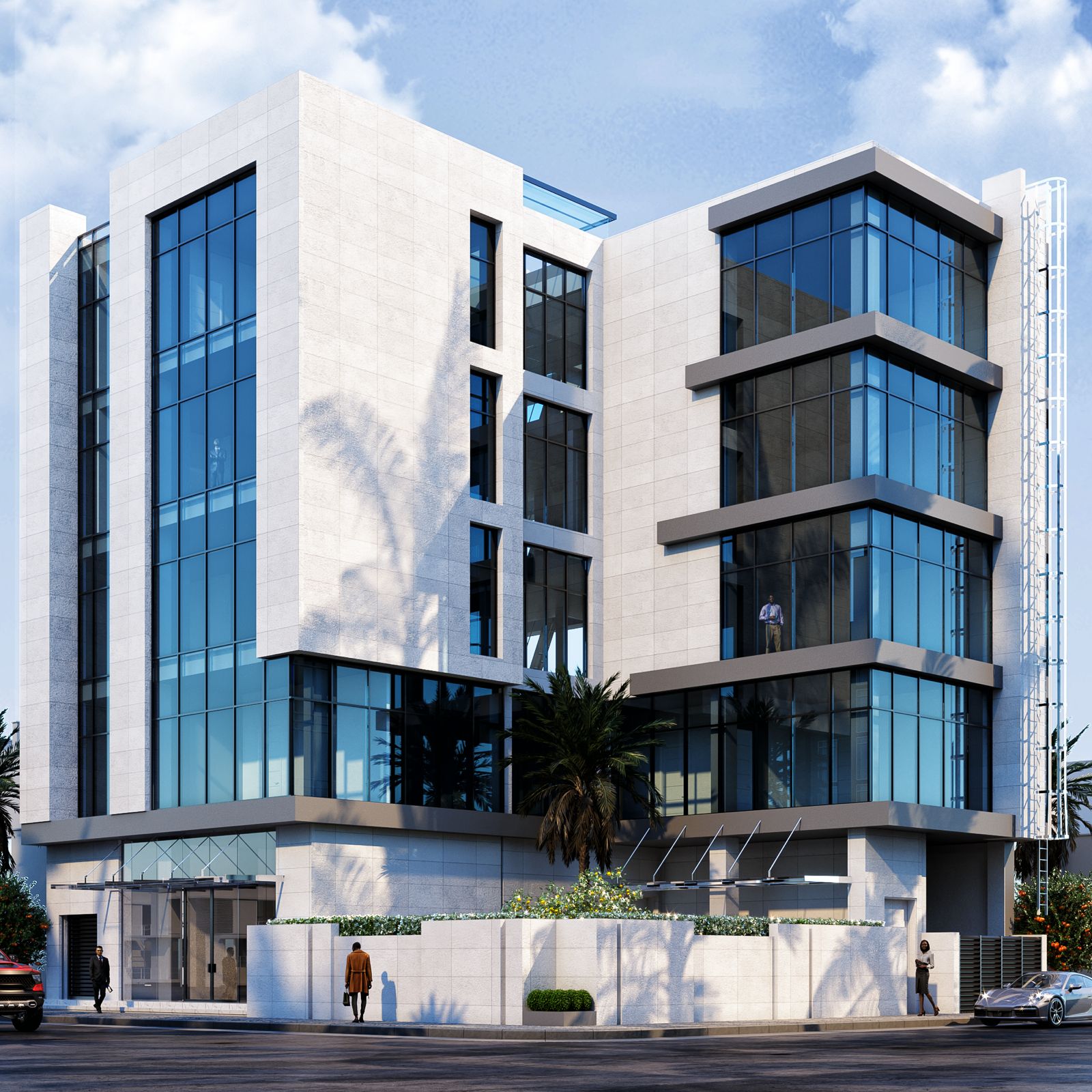
A contemporary commercial structure blending flexibility and presence — optimized for administrative functions with a bold urban façade.
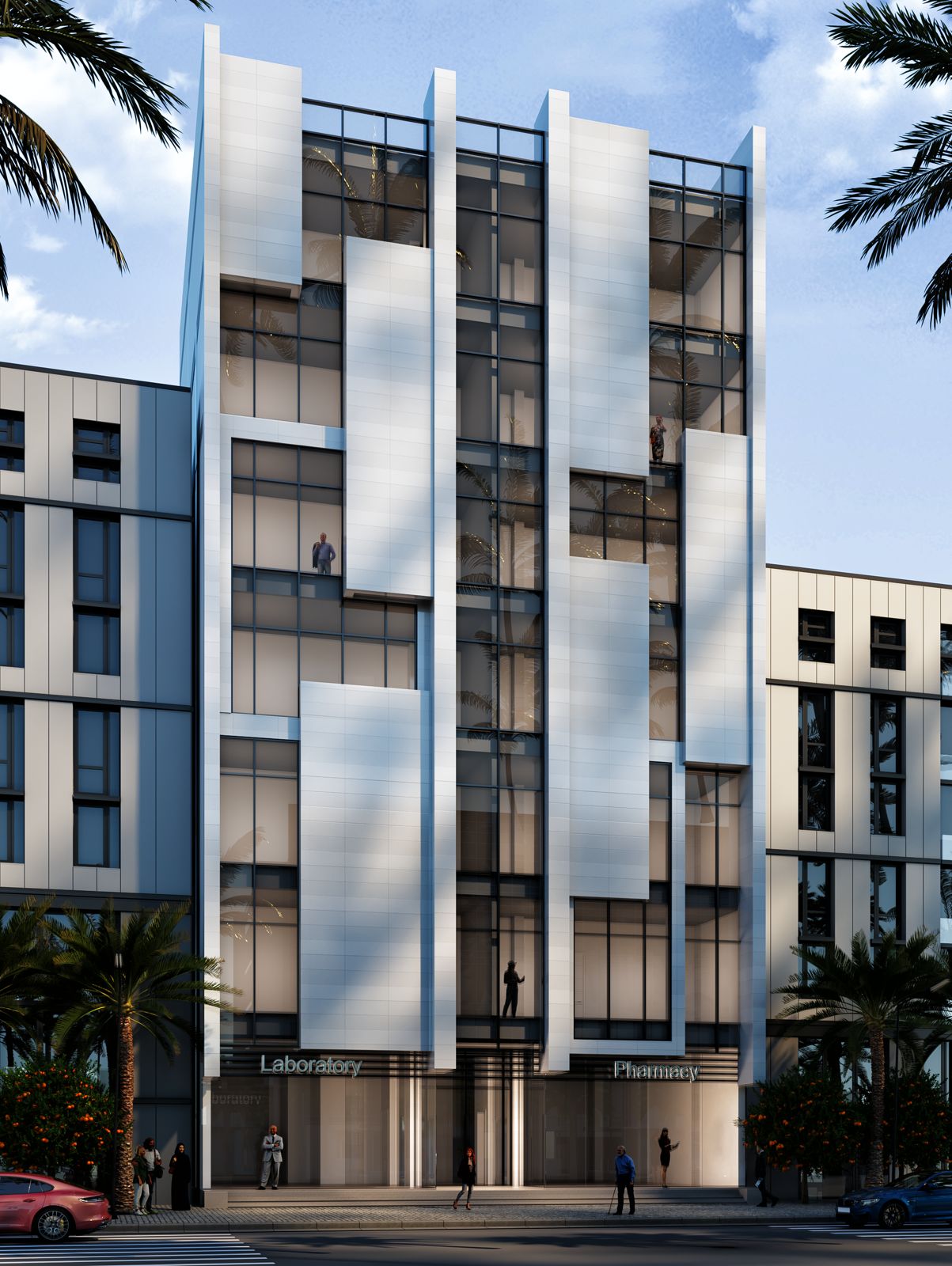
A purpose-driven healthcare facility offering well-organized clinical spaces, smooth circulation, and patient-focused design in a central urban setting.

A corporate hub reflecting the firm’s design ethos — featuring executive offices, meeting spaces, and a bold architectural identity aligned with innovation and professionalism.
We lead your project from initial sketches to final delivery — combining architectural creativity with on-site engineering control.
Whether residential, commercial, or civic, we adapt our methods to suit your goals, site conditions, and design ambitions.
We handle all permitting, technical documentation, and code adherence — ensuring your project moves forward without delays.
Through disciplined planning and oversight, we help keep your project efficient, on schedule, and within budget.
If your project is already underway, we offer technical reviews, optimization strategies, and on-demand consultancy to elevate performance.
We embed environmental responsibility and BIM-based intelligence into every stage — future-proofing your spaces from the start.
Diverse portfolio spanning infrastructure, public spaces, commercial, and institutional design.
Trusted partner for ministries, municipalities, and public-sector entities across Iraq.
Masterplans, facilities, and urban spaces shaped with precision and long-term vision.
